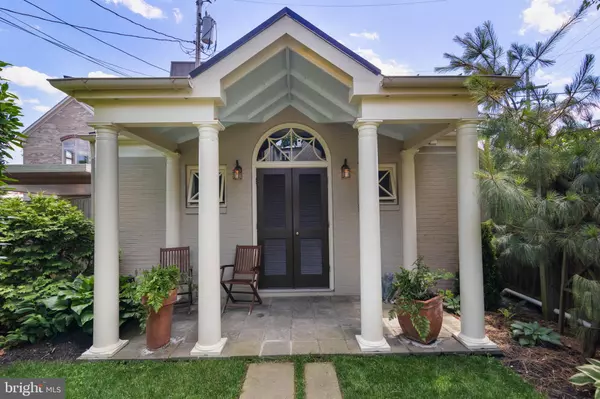$727,000
$725,000
0.3%For more information regarding the value of a property, please contact us for a free consultation.
142 W CHURCH ST Frederick, MD 21701
3 Beds
2 Baths
1,836 SqFt
Key Details
Sold Price $727,000
Property Type Townhouse
Sub Type Interior Row/Townhouse
Listing Status Sold
Purchase Type For Sale
Square Footage 1,836 sqft
Price per Sqft $395
Subdivision Frederick Historic District
MLS Listing ID MDFR265844
Sold Date 09/30/20
Style Colonial
Bedrooms 3
Full Baths 2
HOA Y/N N
Abv Grd Liv Area 1,836
Originating Board BRIGHT
Year Built 1882
Annual Tax Amount $8,426
Tax Year 2019
Lot Size 2,963 Sqft
Acres 0.07
Property Description
Fully restored Historic District TH with architectually designed " Carriage House" 2 car garage (which includes new garage door and opener, plus hot/cold running water) with garden landscape and rear porches designed by the same architect. New kitchen, new appliances, new HVAC, new water heater, new architecturally designed marble baths. Earlier improvements include all new plumbing and wiring, copper gutters and downspouts, and replacement double pane windows on the rear. Exterior and roofs recently painted, making this a fully updated home for years to come. Steps from Baker Park and Market St make this a truly walkable location to all downtown has to offer. Offered at current appraised value.
Location
State MD
County Frederick
Zoning DR
Rooms
Other Rooms Primary Bedroom, Bedroom 2, Bedroom 3, Kitchen, Basement, Library, Foyer, Great Room, Bathroom 2, Primary Bathroom
Basement Other, Connecting Stairway, Full, Heated, Improved, Interior Access, Outside Entrance, Walkout Stairs
Interior
Interior Features Additional Stairway, Built-Ins, Carpet, Curved Staircase, Crown Moldings, Dining Area, Family Room Off Kitchen, Kitchen - Eat-In, Kitchen - Gourmet, Kitchen - Table Space, Skylight(s), Soaking Tub, Upgraded Countertops, Window Treatments, Wood Floors
Hot Water Electric
Heating Forced Air
Cooling Central A/C
Fireplaces Number 2
Fireplaces Type Mantel(s), Gas/Propane
Equipment Built-In Microwave, Dishwasher, Disposal, Dryer, Energy Efficient Appliances, Exhaust Fan, Humidifier, Icemaker, Microwave, Six Burner Stove, Refrigerator, Stainless Steel Appliances, Oven/Range - Gas, Oven/Range - Electric, Washer, Water Heater
Fireplace Y
Window Features Double Pane,Energy Efficient,Low-E,Screens,Wood Frame
Appliance Built-In Microwave, Dishwasher, Disposal, Dryer, Energy Efficient Appliances, Exhaust Fan, Humidifier, Icemaker, Microwave, Six Burner Stove, Refrigerator, Stainless Steel Appliances, Oven/Range - Gas, Oven/Range - Electric, Washer, Water Heater
Heat Source Natural Gas
Laundry Basement
Exterior
Exterior Feature Porch(es)
Garage Garage - Rear Entry, Garage Door Opener, Inside Access
Garage Spaces 2.0
Fence Privacy, Wood
Utilities Available Cable TV, Natural Gas Available, Phone, Other
Waterfront N
Water Access N
View Scenic Vista
Roof Type Metal
Accessibility None
Porch Porch(es)
Parking Type Detached Garage
Total Parking Spaces 2
Garage Y
Building
Lot Description Landscaping, Rear Yard
Story 3
Sewer Public Sewer
Water Public
Architectural Style Colonial
Level or Stories 3
Additional Building Above Grade, Below Grade
New Construction N
Schools
School District Frederick County Public Schools
Others
Senior Community No
Tax ID 1102185458
Ownership Fee Simple
SqFt Source Assessor
Special Listing Condition Standard
Read Less
Want to know what your home might be worth? Contact us for a FREE valuation!

Our team is ready to help you sell your home for the highest possible price ASAP

Bought with Lori C Duke • Century 21 Redwood Realty






